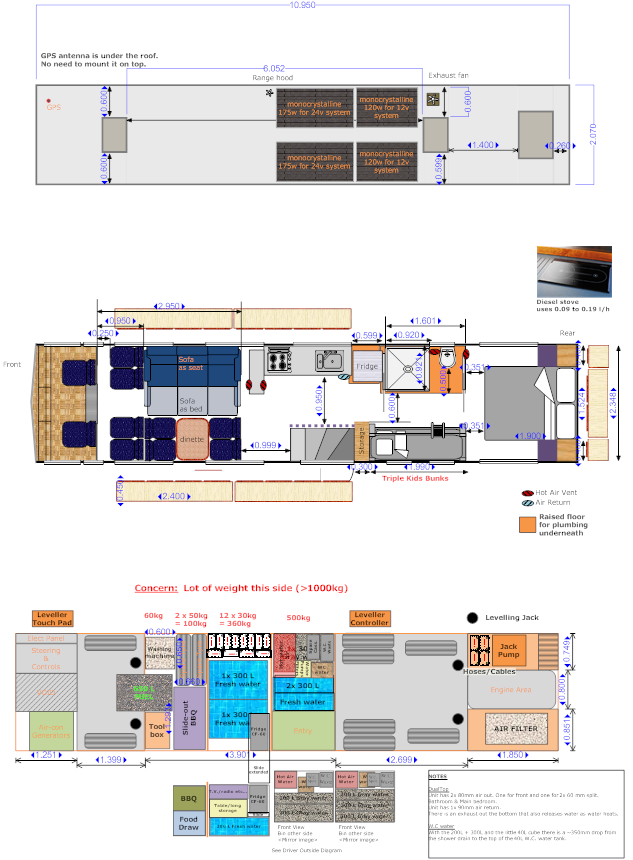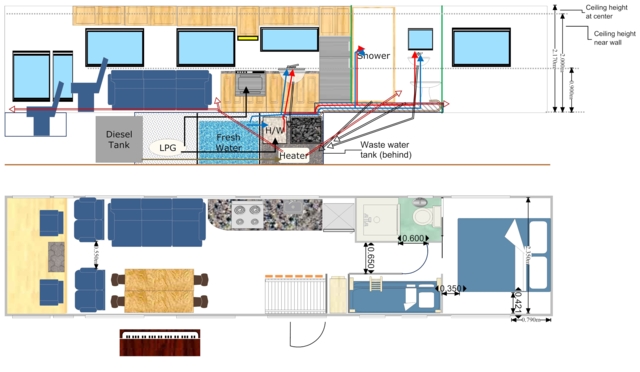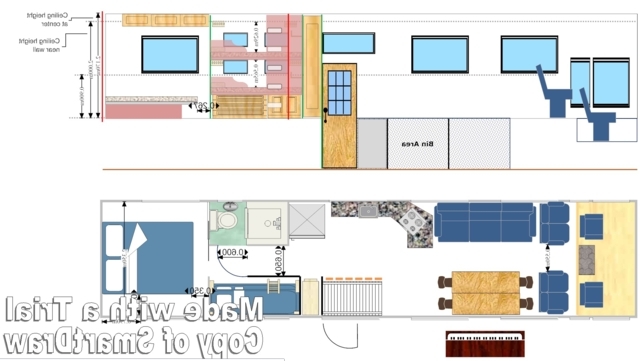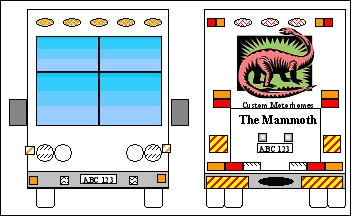These are the plans for our motorhome layout.
The plans are not final, and will continue to change as the project progresses.
Peter used the following software:
-
The floor plan drawings - SmartDraw
-
The outside lights plan - MS Word
-
The 3D model - Alibre Express (This is a free, but limited version)
Floor Plan Drawing (Updated)
It shows three layers: Roof (top), Main floor (middle), and bin area (bottom).

Floor Plan Drawing

Driver side plan

Passenger side plan
Outside Lights Plan (Completed)


3d Models
Due to the limitations of Alibre Express, we will need to split the motorhome model into several parts.
It is limited to 10 different parts. (Repeated parts do not count). Despite this limitation it is still a great tool as you will see.
2x2 front seat-belted seats. 3x seat belts on sofa bed that folds down to a double bed. 2x2 dinette seats. Facing each other across the table (not shown). Kitchen bench. Fridge. Overheads. Pantry which is across the aisles.
This shows the bathroom and kids bunks. The doors are closed.
The back section has the mainbed (queen size) and the bedside tables, etc... And the air conditioner.